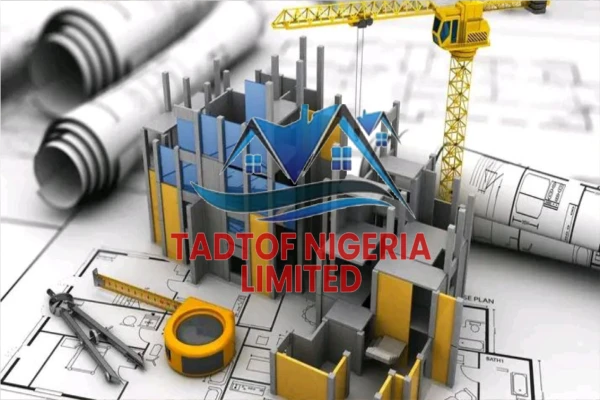At Tadtof Nigeria Limited, we bring our clients’ visions to life through detailed architectural drawings and immersive 3D visualizations. Our architectural design service bridges creativity with technical precision—ensuring that every project begins with a strong foundation of clarity, accuracy, and artistic excellence.
Our working drawings are meticulously crafted to serve as comprehensive guides for construction. These include site plans, floor layouts, elevations, sections, and construction details—prepared in strict compliance with building regulations and industry standards. Every element is engineered to eliminate ambiguity during execution and ensure seamless coordination between architects, engineers, and contractors.
In addition, our 3D architectural visualizations provide clients with a vivid and realistic preview of their projects before ground is broken. Whether it's a residential estate, commercial complex, or religious building, our 3D models help stakeholders make informed decisions on design features, spatial flow, and aesthetic considerations.
From concept development to final presentation, our architectural team leverages modern design software, in-depth industry experience, and a client-focused approach to deliver plans that are practical, innovative, and visually compelling.


